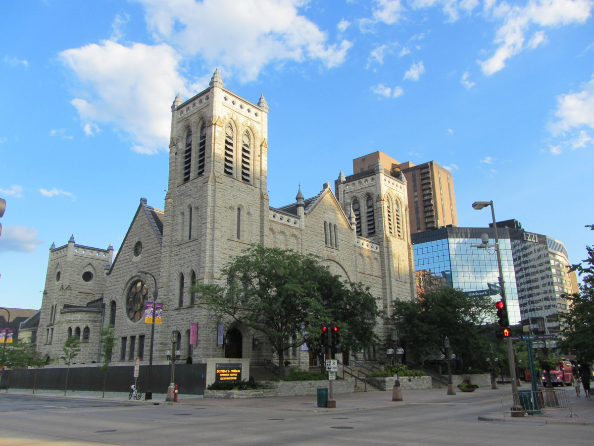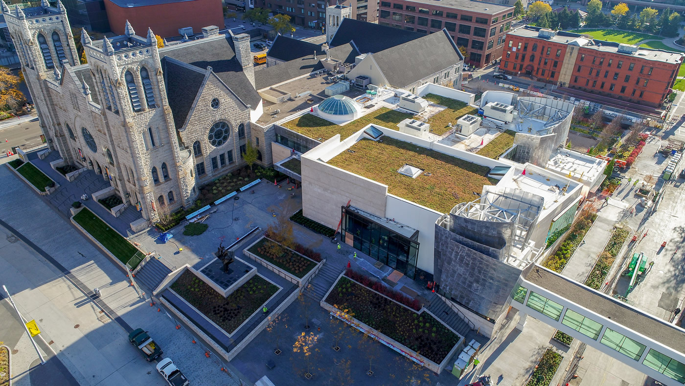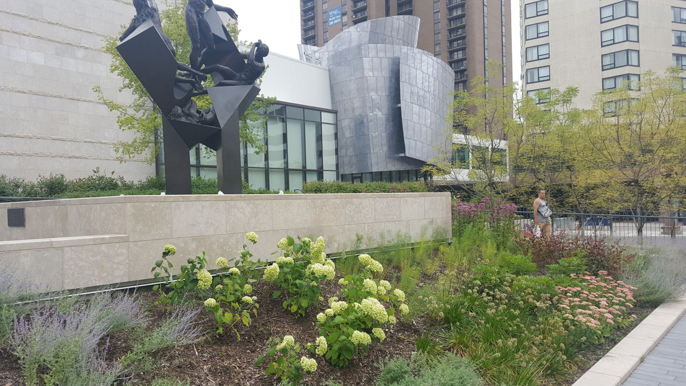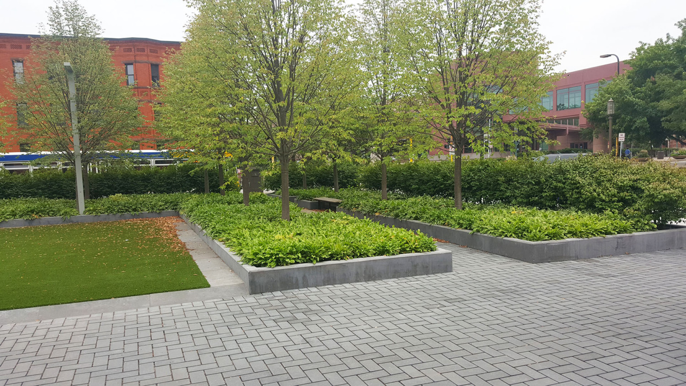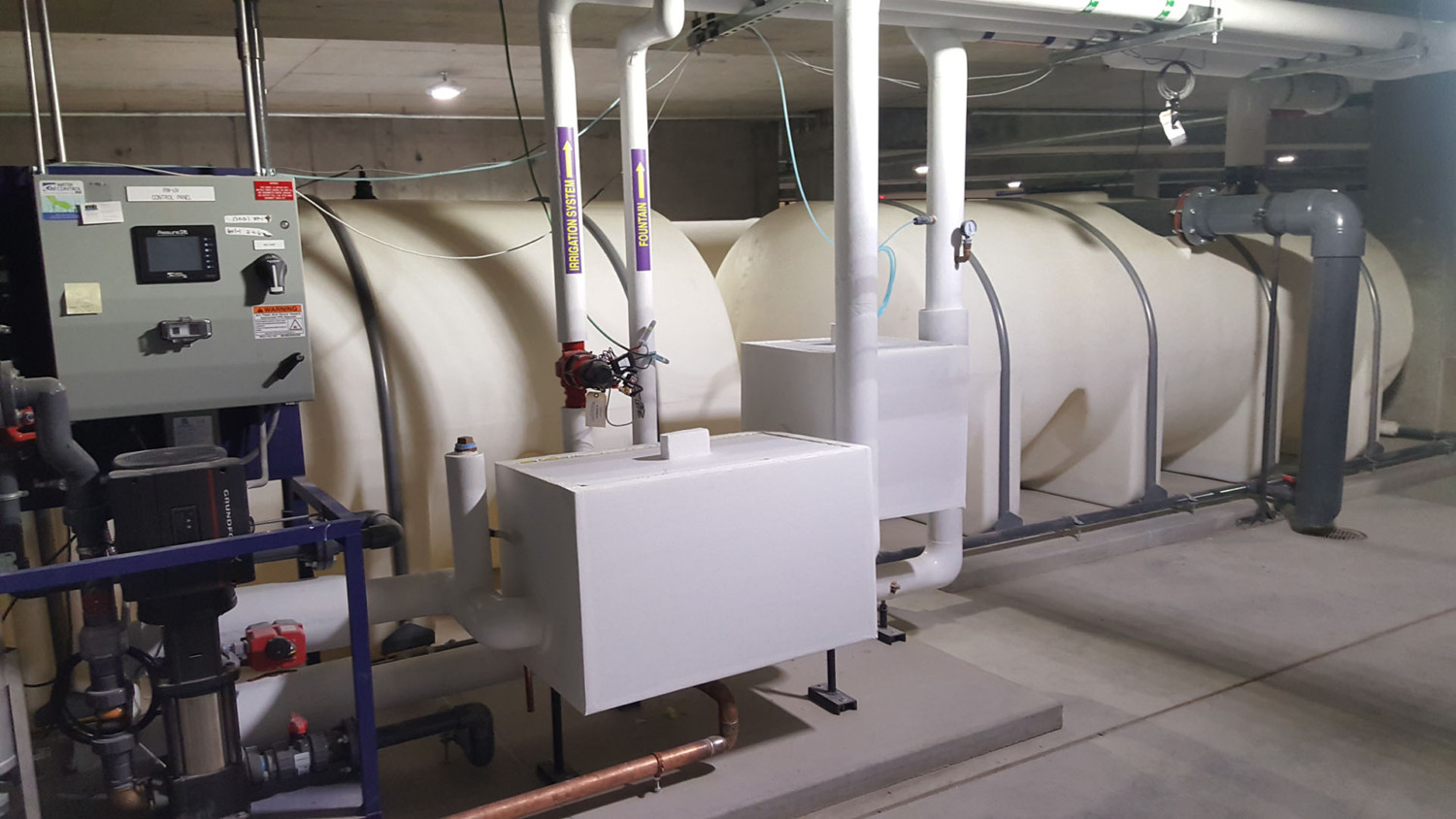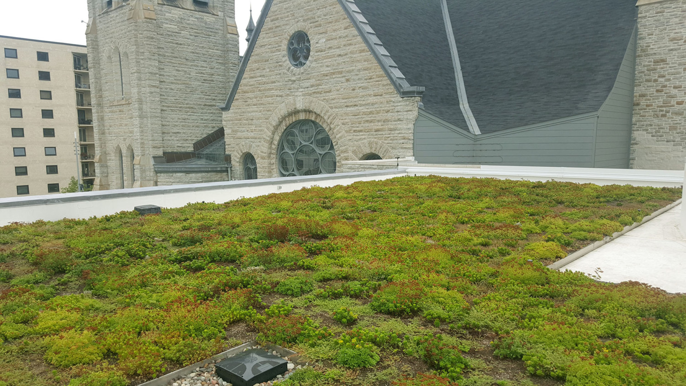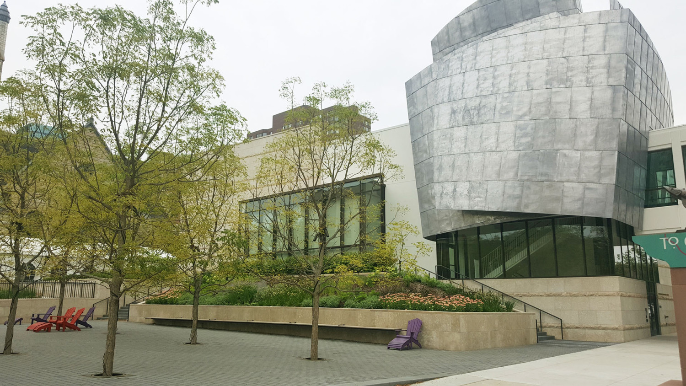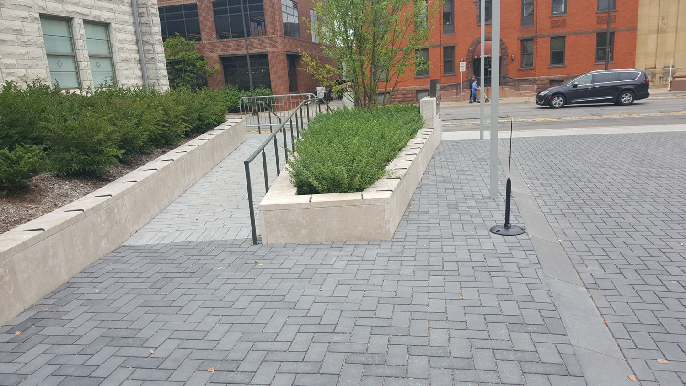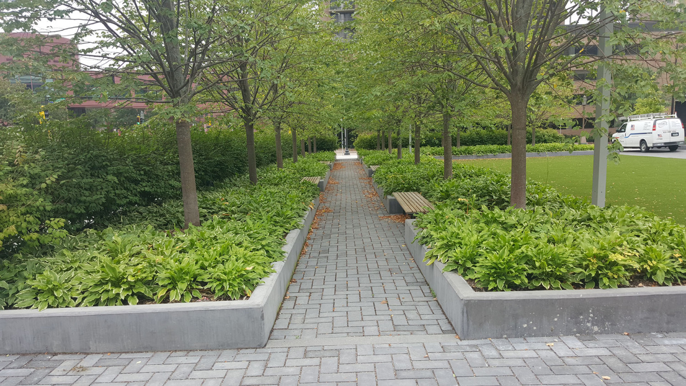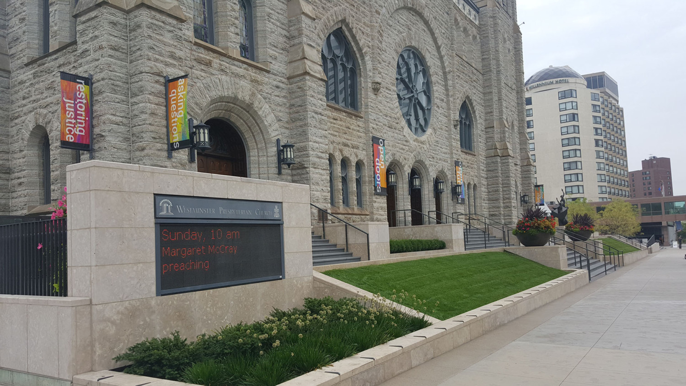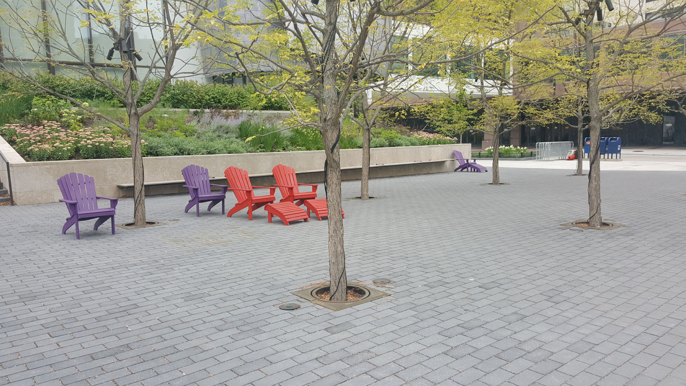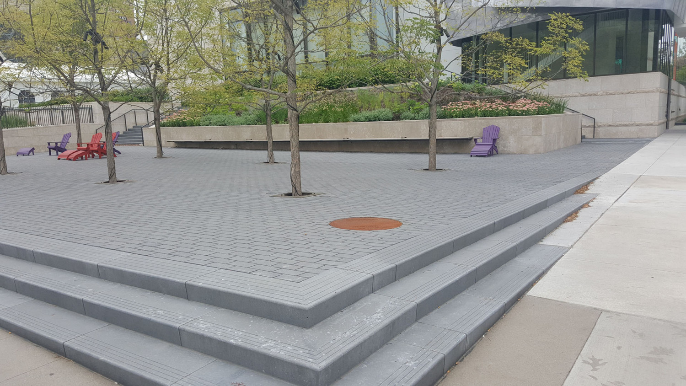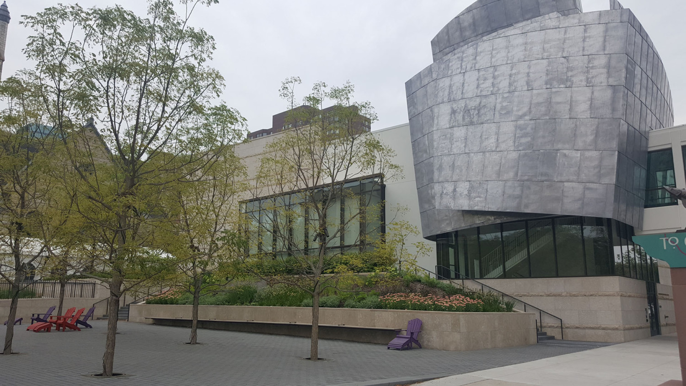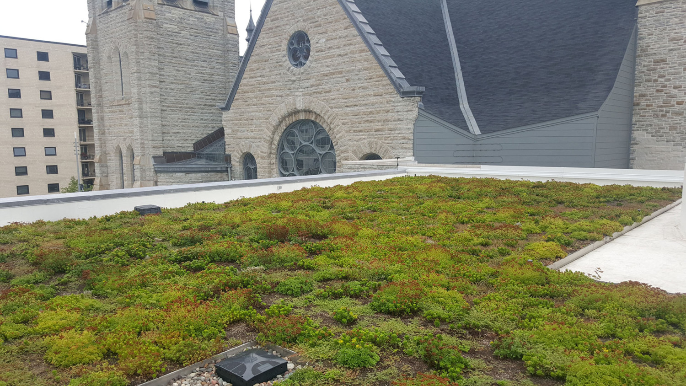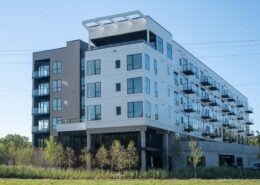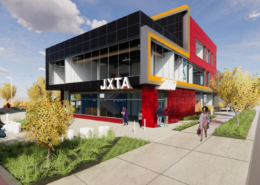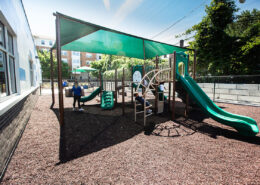Westminster Presbyterian Church Expansion
Our team has been collaborating with Westminster Presbyterian Church, James Dayton Design, Mortenson Construction, the City of Minneapolis, the Mississippi Watershed Management Organization (“MWMO”), the landscape architect and several other consultants on this church expansion and renovation project along Nicollet Mall in downtown Minneapolis. This project includes over 30,000 square feet of interior renovations, a 40,000 square foot building expansion, 2 levels of underground parking and several site features including plazas, patios, landscape beds, a drop-off area, a fountain, a green roof, and various stormwater management features. The most noteworthy stormwater management feature is a 25,000-gallon rainwater harvesting system to supplement the irrigation system and for flushing toilets in the building addition thanks to a grant from MWMO for innovative stormwater management and educational outreach. Construction was completed in 2018.

